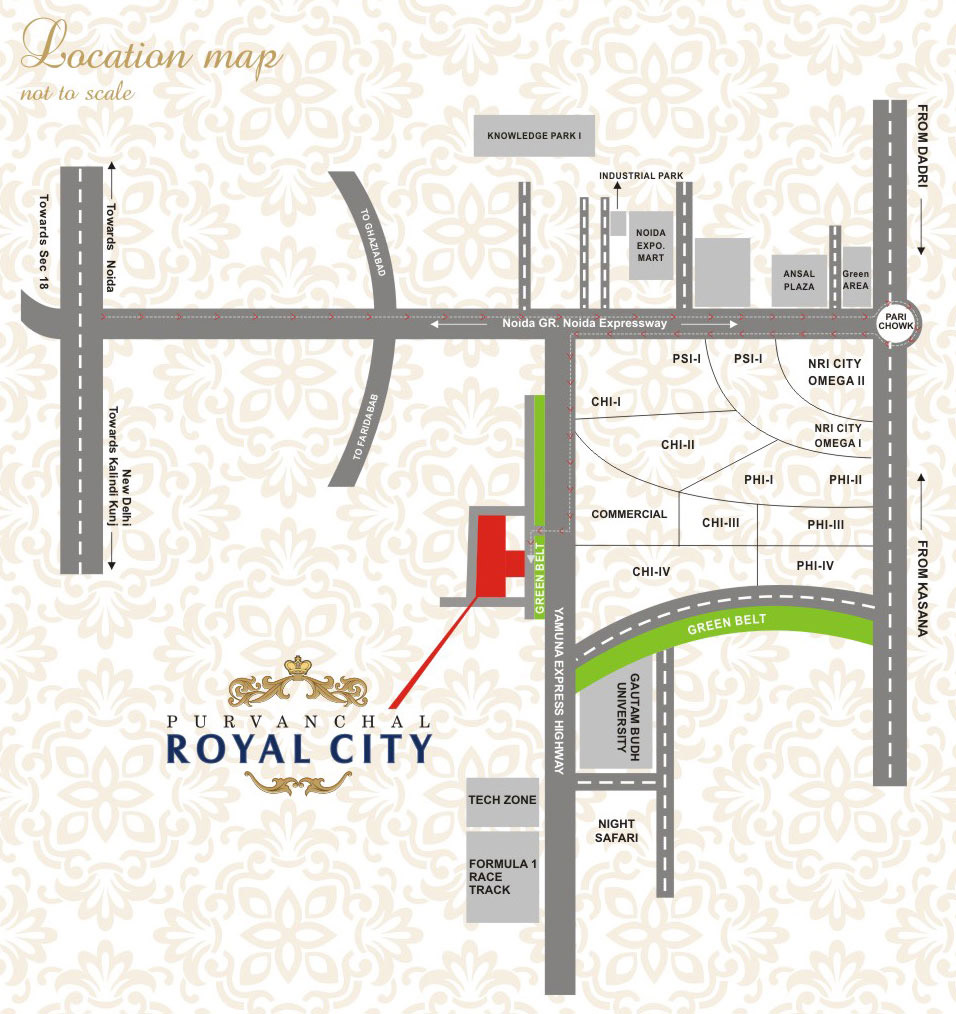- Property type: Apartment
- City: Greater Noida New , Royal City
- Neighborhood: Greater Noida
- :
Details
Overview :
A life where you can live the abundant and exhilarating moments you’ve always craved for. The stunning contemporary design redefines the classic urban environment. Luxury amenities, distinctive lifestyle and an enlivened, welcoming mother nature complete your grand living experience. Immerse yourself in the enchanting luxury and enjoy the best, life has in store for you at Purvanchal Royal City.
Purvanchal Royal City offers numerous opportunities to achieve a fulfilling lifestyle. Spread over an area of 22 acres and having 2674 flats, it also delivers unmatched location advantages. It’s just 25 minutes drive from the National Capital and in close proximity to expressway. Conveniently accessible from the Expressway Renowned hospitals, educational institutions etc. in close vicinity to major markets & shopping hubs.
You’ll find an appropriate balance of distinctive style and functionality at Purvanchal Royal City. The spaces are uniquely designed to endow you with a royal lifestyle. Just relax in the warmth of your home, enjoy the scenic beauty of soothing exteriors and appreciate the uncompromising attention to detail. Matching the reputation of a palatial home, Purvanchal Royal City offers you a well planned home living with absolute peace and opulence.
Designed to complement your urban lifestyle, Purvanchal Royal City offers a tremendous family environment. Indulge amidst a magnificent nature escape you will find nowhere else. It’s an oasis of prolific recreation and social festivities. Celebrate each leisurely moment with those who are near and dear to your heart.
Features :
1. STATE-OF-THE-ART CLUBHOUSE
2. SPA WITH STEAM, SAUNA & JACUZZI
3. ALLURING SWIMMING POOL
4. WELL- APPOINTED GYMNASIUM
5. NURSERY SCHOOL
6. KID’S POOL
7. BASKETBALL COURT
8. BADMINTON JOGGING TRACK
9. LAWN TENNIS COURT
10. CAR WASHING POINTS
11. SEPARATE PLAY AREA FOR CHILDREN
12. YOGA & MEDITATION LAWN
13. JOGGING TRACK
14. RECREATIONAL CENTRE FOR SENIOR CITIZEN
15. ELEGANTLY DESIGNED SERVICED APARTMENTS
16. RETAIL FACILITY FOR SHOPPING
17. BEAUTIFULLY LANDSCAPED AREA
18. HASSLE-FREE PARKING
19. 24 X 7 POWER BACK-UP & WATER SUPPLY
20. HIGH END SECURITY
21. FIRE FIGHTING SYSTEM
22. POLLUTION-FREE ENVIRONS
23. CAPTIVATING WATER FOUNTAIN & SIT-OUT ZONE
24. PIPED GAS CONNECTION
25. WIFI CONNECTION
| Specifications : | ||||||||||||||||||||||||||||||||||||||||||||||||||||||||||||||||||||||||||||||||||||||||||||||||||||||||||
|
||||||||||||||||||||||||||||||||||||||||||||||||||||||||||||||||||||||||||||||||||||||||||||||||||||||||||
Site Plan Royal City

E-Brochure


Location Map

Downloads
Download the Booking Form of Purvanchal Royal City form the link below:
Click here to Download the .Pdf of Royal City Booking Form !
Floor Plan
First Floor Plan - A-1 SUPER AREA = 3210 SQ. FT. LAWN AREA = 1600 SQ. FT. 4 Bed with 4 Toilet, Family Lounge, Store, Puja & Servant Room with Toilet
Typical Floor Plan - A-1 SUPER AREA = 3210 SQ. FT. UNIT AREA = 239.93 SQ. MT. 4 Bed with 4 Toilet, Family Lounge & Servant Room with Toilet
First Floor Plan - A-2 SUPER AREA = 2505 SQ. FT. LAWN AREA = 1000 SQ. FT. 4 Bed with 4 Toilet, Powder Room, Servant Room with Toilet
Typical Floor Plan - A-2 SUPER AREA = 2505 SQ. FT. 4 BHK with 4 Toilet, Powder Room & Servant Room with Toilet.
Ground Floor Plan : A-3 SUPER AREA = 1970 SQ. FT. LAWN AREA = 350 SQ. FT. 3 BHK with 3 Toilet, Dress & Servant Room with Toilet.
Typical Floor Plan : A-3 SUPER AREA = 1970 SQ. FT. 3 BHK with 3 Toilet, Dress & Servant Room with Toilet.
Typical Floor Plan : B-1 (Option - 1) SUPER AREA = 1735 SQ. FT. 3 BHK with 3 Toilet & Dress
Typical Floor Plan : B-1 (Option - 2) SUPER AREA = 1725 SQ. FT. 3 BHK with 3 Toilet & Dress.
Lower Level Plan : P-2 (Penthouse) SUPER AREA = 2340 SQ. FT. TERRACE AREA = 185 SQ. FT.
Upper Level Plan : P-2 (Penthouse) SUPER AREA = 1720 SQ. FT. TERRACE AREA = 605 SQ. FT.
Floor Plan Type - P-1 SUPER AREA = 5130 SQ. FT. TERRACE AREA = 890 SQ. FT. 5bhk with 5 Toilets, Dress, 2 Family Lounge, Pantry & Servant Room with Toilet Lower Level & Upper Level
Video
- ID: 2569
- Published: 2018-02-20 18:15:41
- Last Update: 2018-08-06 10:20:32
- Views: 2075























